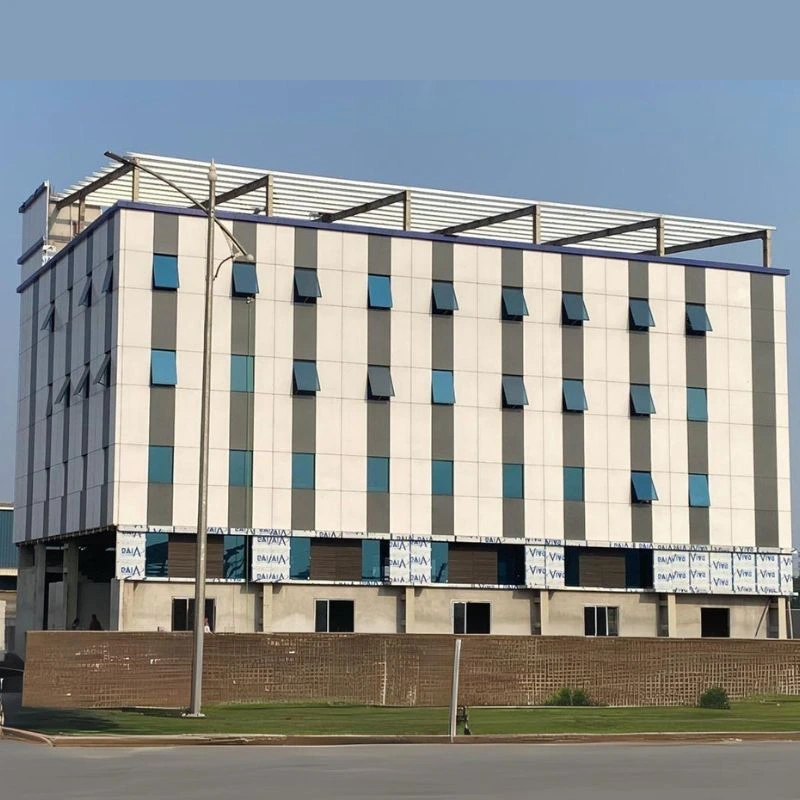A Vision of Building Excellence
The architecture of high-rise buildings is complex, influenced by factors like functionality, proportions, urban context, and structural support. High-rise steel structures are a testament to modern engineering, offering a durable and efficient solution for multi-storey buildings.
Innovative Structural Systems for High-Rise Buildings. Modern structural systems such as tubular forms, outriggers, diagrids, and megastructures enable the design and construction of tall structures, making them an integral part of today’s skyline.
Eagle Infra Buildcon specializes in multi-storey steel framing systems, fabricated in controlled environments using beam joists, cold form deck slabs, and steel or composite columns. This ensures precision, quality, and faster construction times.

A cost-effective solution ideal for low to mid-rise buildings, offering excellent lateral stiffness through vertical trusses.
Known for ease of construction and flexibility in design, this system is used in buildings up to 25 stories.
This system provides enhanced lateral stiffness for structures between 40-60 stories, using a combination of walls and frames.
Common in buildings up to 35 stories, this system offers both gravity and lateral load resistance and enhances fire safety.
Typically used in buildings up to 70 stories, this system enhances building strength by connecting the core to exterior columns.
This method uses reinforced masonry or concrete walls within steel frames for added strength and seismic resistance.
A simple, two-way concrete system used for buildings up to 25 stories.
A highly economical system used for buildings up to 60 stories, relying on exterior columns and beams for lateral load resistance.
Two or more interconnected shear walls provide increased stiffness and strength, suitable for buildings up to 40 stories.
A combination of different systems, used in buildings up to 300 meters tall for enhanced stability and strength.
At Eagle Infra Buildcon, we offer cutting-edge solutions for multi-storey prefab structures, designed for a variety of applications, including commercial projects and office blocks. Our buildings are designed with a focus on seismic safety, wind loads, and durability. Using LGSF and PEB technologies, we ensure fast construction, top-notch quality, and cost-effectiveness, all while maintaining fireproof standards.
Our expertise in prefab construction sets us apart from competitors. We manage everything from design to production under one roof, providing turnkey solutions tailored to your specific needs. Whether you're looking for multi-storey office spaces or industrial complexes, Eagle Infra Buildcon delivers projects that exceed expectations in both design and performance.
Innovative Solutions:
We use the latest technologies to optimize construction speed and quality.
Comprehensive Service:
From design to installation, we handle it all, ensuring seamless project execution.
Durability and Safety:
Our structures are built to withstand harsh environmental conditions, with fireproofing and seismic-resistant features.
For high-rise steel structures that combine innovation, strength, and aesthetic appeal, Eagle Infra Buildcon is your trusted partner. Let us bring your vision to life with precision and efficiency.
