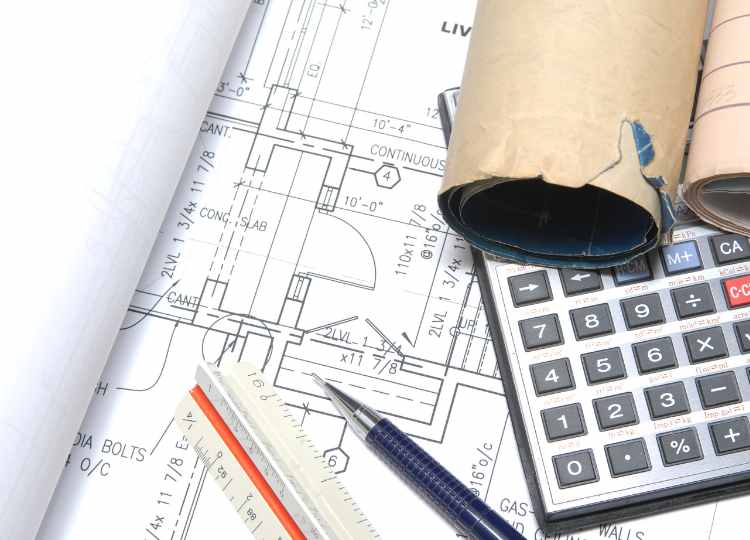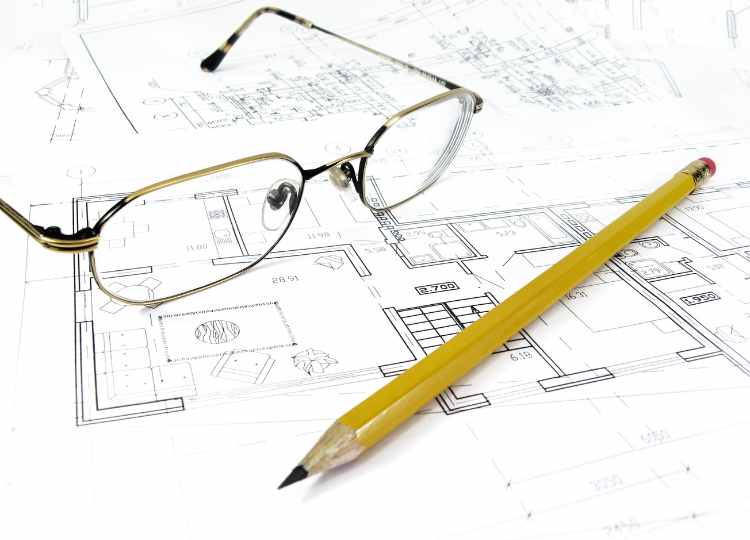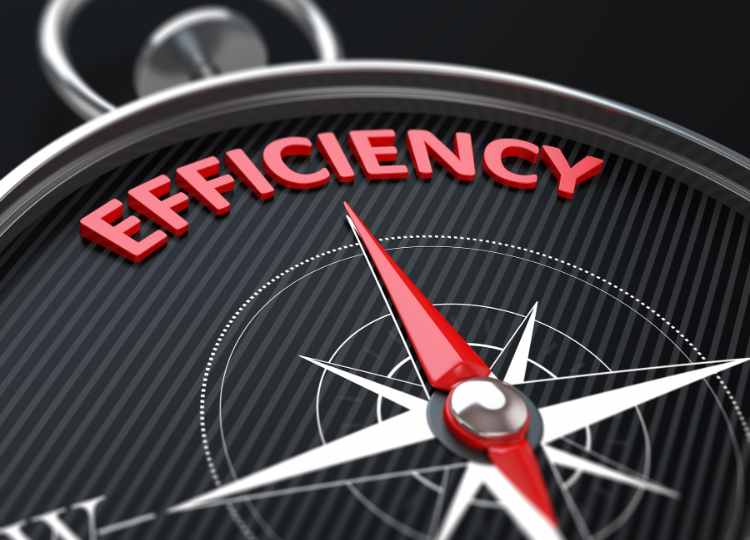A Vision of Building Excellence
At Eagle Infra Buildcon, we believe that every successful project starts with a well-planned and transparent process. From the initial consultation to the final installation, we ensure a smooth, efficient, and hassle-free experience. Here’s how we make your journey with us effortless, from concept to completion:
We kick off the process by providing a clear and detailed estimate or gusstimates based on our experience and expertise, breaking down the weights of primary, secondary, and sheeting materials. Along with this, you would receive a proposal drawing for a straightforward understanding of what your project will entail.
At this stage, we’ll also gather essential information through a few preparatory questions, such as the location of the water tank, the type of soil at the build site, and critical factors like wind and snow loads. You’ll also be asked about the cladding type and the end purpose of your building. This vital information helps us create the most optimized solution tailored specifically to your needs.


Once the initial information is in, our expert technical team steps in for a more detailed consultation. We will address all your technical questions and considerations, including crane capacity, mezzanine requirements, roof monitors, and much more. This is where we dive into the nitty-gritty details of your project to ensure every aspect is covered.
The objective here is to strike the perfect balance between steel tonnage, code compliance, and aesthetic appeal. By fine-tuning each technical aspect, we ensure that the structure we design is not only optimized for your needs but also cost-efficient and structurally sound.
Next, we move to the design phase, where our engineering team creates custom designs that strictly adhere to recognized industry standards such as IS or AISC. Our engineers perform precise load calculations, factoring in elements like the slope of the roof and other critical requirements to ensure that your structure is safe, durable, and built to last. This is a token investment we do together utilizing time, effort and resources of both our teams.


Once we are locked on to complete the build. We will accept a design fee that would be the best in the market so that we can provide your project comprehensive General Arrangement (GA) drawings that clearly lay out all the structural details, including frame elevations, roof plans, and connection details. These drawings are sent to you for review and approval, ensuring that we’re on the same page and that every aspect of your project is carefully considered before moving forward. At this stage your technical team and top level management both can begin to measure the success of the project already. .
Once your GA drawings are approved, we move into the fabrication phase. Our skilled team prepares highly accurate shop drawings for every component of your building—columns, rafters, girts, purlins, and more. These precision drawings guide our production team to ensure that each part is manufactured exactly as per your requirements.
This meticulous attention to detail ensures that your project is built to specification, with speed and accuracy in the fabrication process, so that when it arrives on site, it’s ready for efficient assembly. That helps build on the ground easily.


We don’t just design and fabricate your structure—we ensure it’s effortless to assemble on-site. To make the process seamless, we provide you with detailed erection drawings that serve as a complete installation guide for all structural elements. From the foundation to the roof, every part of the process is clearly laid out, ensuring a smooth, efficient, and stress-free assembly on-site.
